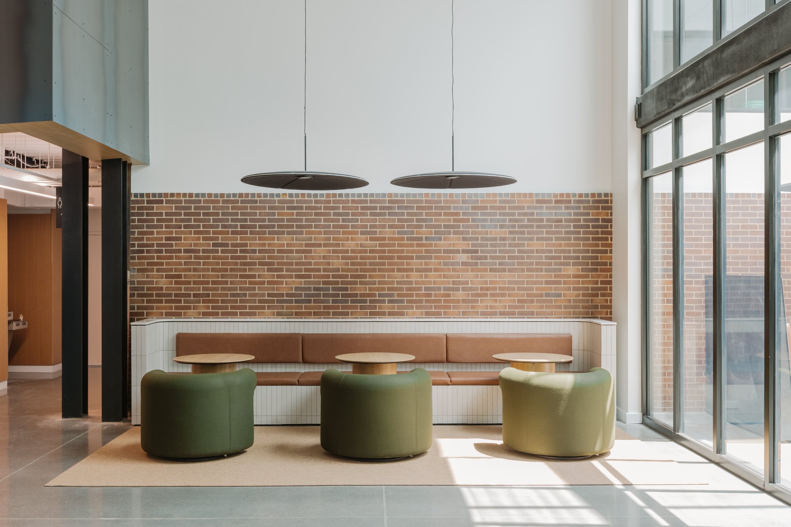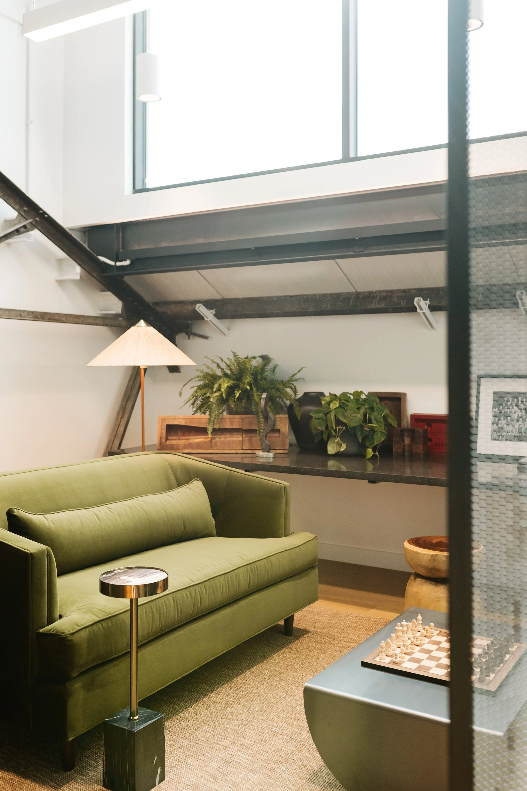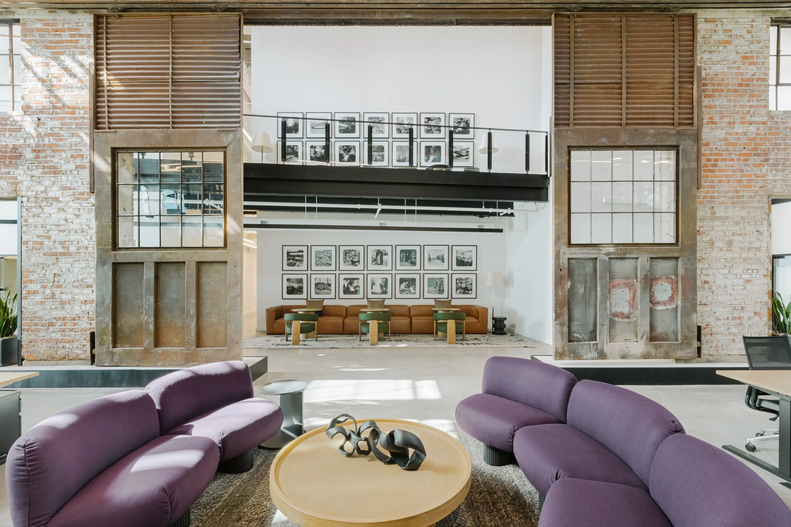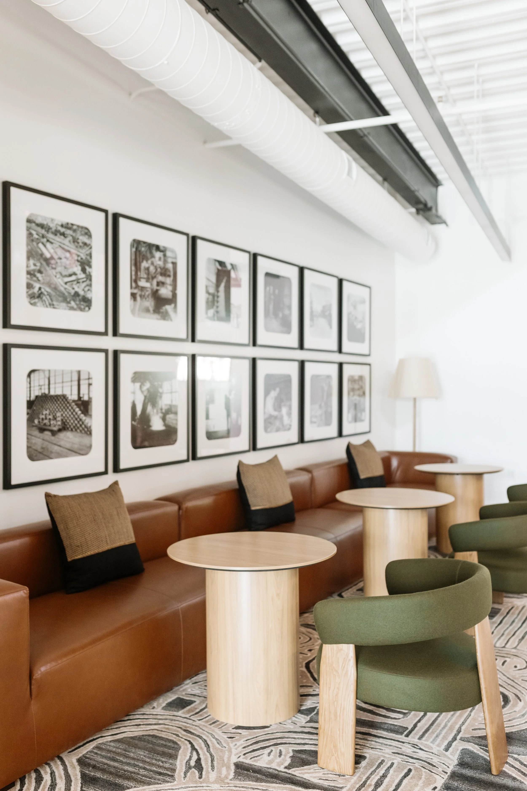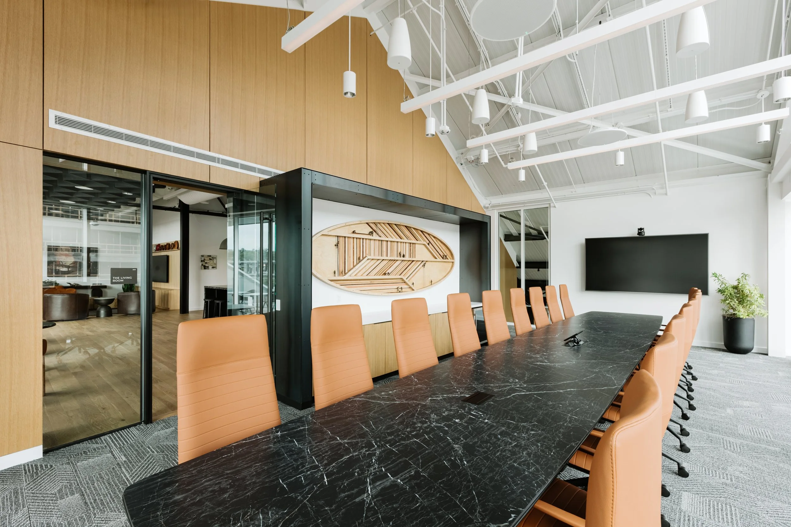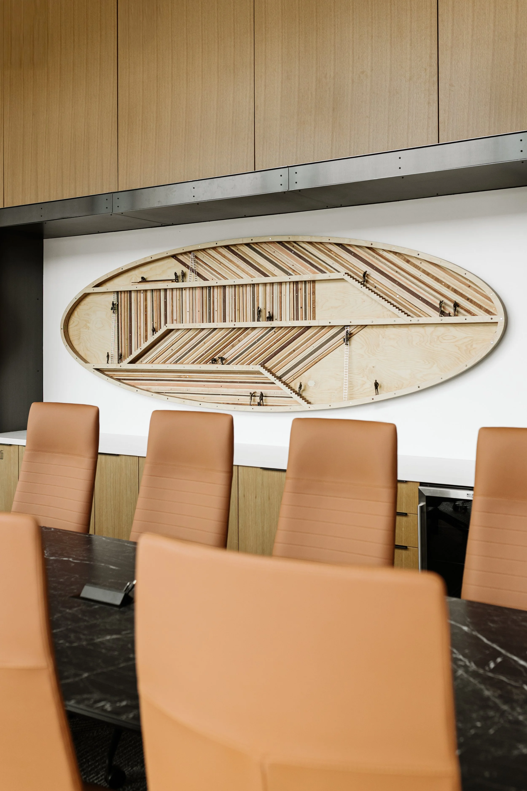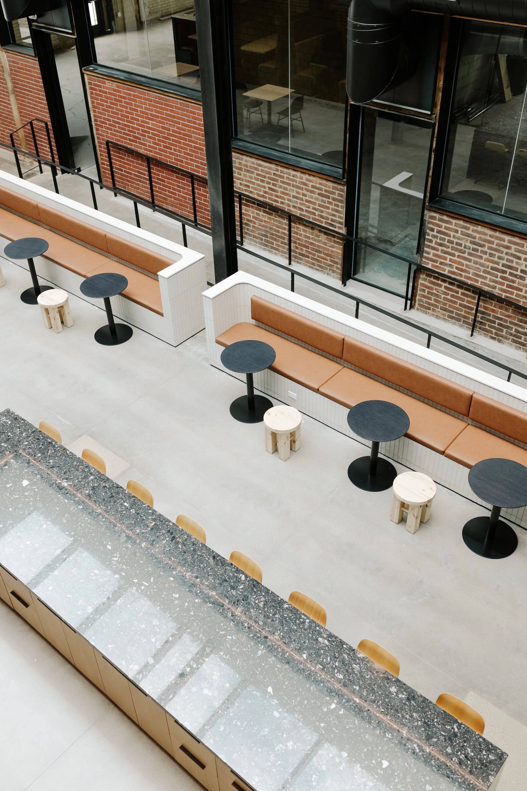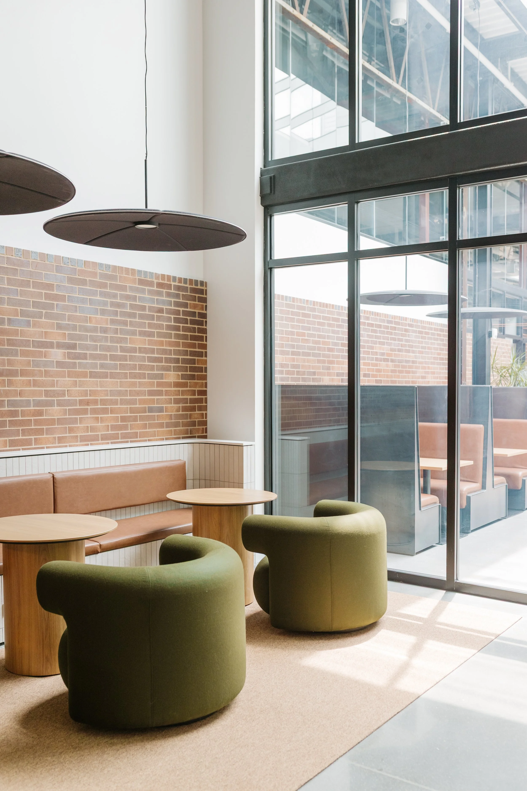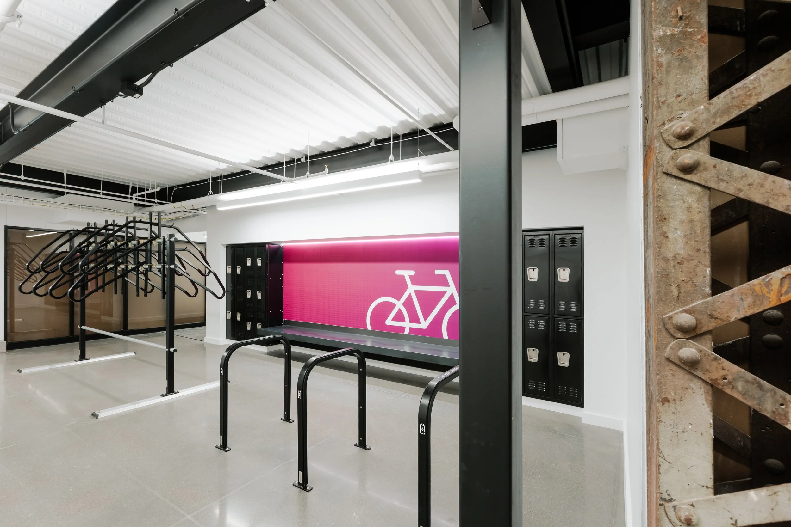
Project Name: Catalyst Omaha
Location: Omaha, Nebraska
Size: 170,000 SF
Year: 2025
Developers: Koelbel and Company & GreenSlate Development
General Contractor: Boyd Jones
Architect: Alley Poyner Macchietto Architecture
Interior Design Lead: Anna Bogler
Office FF&E Procurement: Encompas
Common Area FF&E Procurement: Anna Bogler
Photographer: Emma Morem
Catalyst Omaha is a transformative adaptive-reuse project that repositions the former Omaha Steel Works factory into a dynamic, 170,000-square-foot coworking and collaborative office environment. Conceived as an ecosystem for entrepreneurs, start-ups, and established companies alike, the project is designed to foster innovation, connection, and growth through thoughtful spatial programming and experience-driven interiors. Rooted in the site’s industrial legacy, Catalyst reinterprets the building’s utilitarian past through a modern lens—layering raw, honest materials with refined, contemporary detailing to create a space that is both grounded and forward-looking.
Serving as Interior Design Lead, I was responsible for establishing and directing the overall interior vision for Catalyst. My scope encompassed interior space planning, material and finish specification, and programming of all shared and amenity spaces. I also directed the selection and procurement of all furnishings for the common areas, ensuring cohesion between function, narrative, and brand experience.
In addition, I directed the environmental graphics and signage strategy and partnered with local artist Watie White to curate a site-specific public art collection that celebrates local creativity, craftsmanship, and the building’s industrial heritage—further reinforcing Catalyst’s identity as a place rooted in history while designed for the future.

